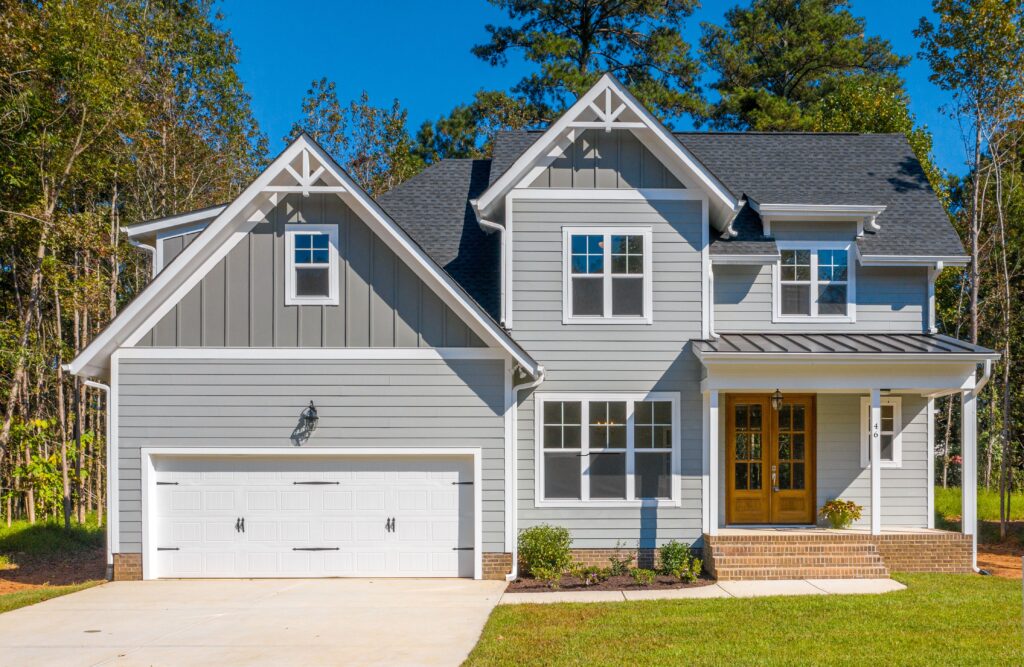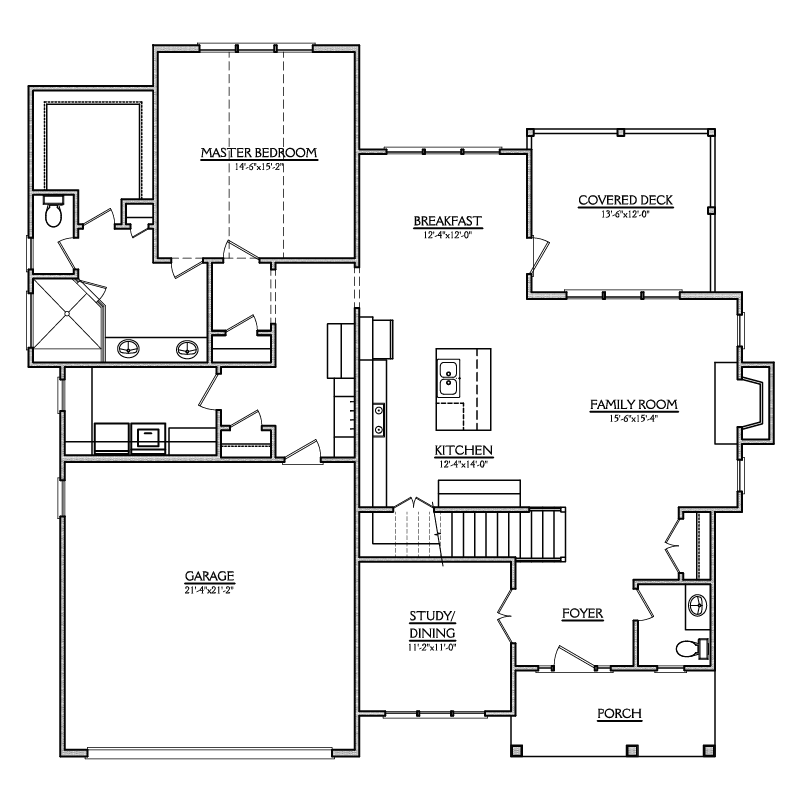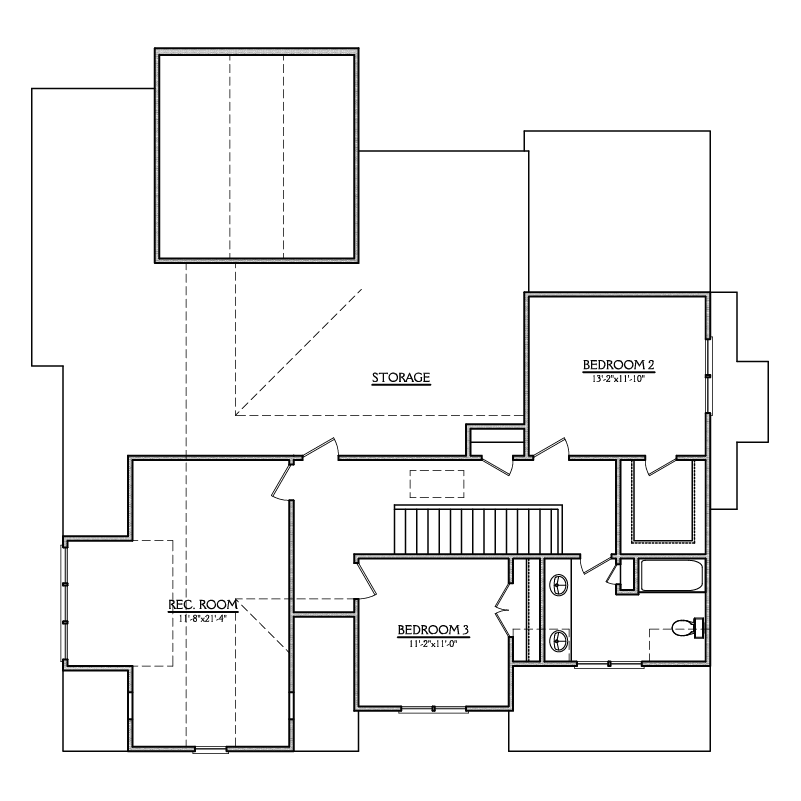Pittsboro, NC
Custom built home features 2,606 square feet of heated space with a covered front porch to enjoy your morning coffee. Open floor plan with family room, gourmet kitchen, quartz counter-tops with large island, breakfast nook, and first-floor owner’s suite. Spa-like master bath with rainfall shower and stand-alone tub. Screened porch off of the kitchen allows great entertaining on one level. From the garage, you will walk into a large mudroom with built-in storage and drop zone. Moving upstairs, you’ll find two more bedrooms, a large bonus room, and ample walk-in storage.
Features:
- 3 bedrooms
- 2 bathrooms, 1 half bath
- 2,606 sq ft
- Rear screened porch



Would you like to learn more about this property?
Please fill out this interest form or get in touch with us in the following ways:
